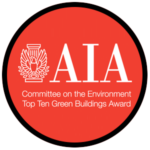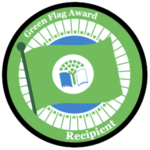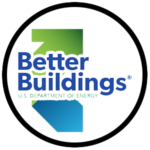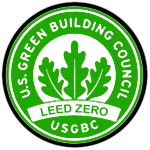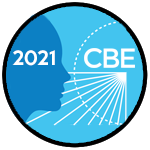Discovery Elementary School opened in September 2015 in Arlington, Virginia. The warm and inviting 97,588 square foot building, designed by VMDO Architects and built with a student-centered wayfinding narrative in mind, exemplifies collaboration between a myriad of stakeholders including design and construction experts, educational leaders and community members.
Upon opening, Discovery was the largest net-zero energy (NZE) elementary school ever built in the United States, and was the first net-zero energy school of any kind in the Commonwealth of Virginia. It was the first NZE school in the Mid-Atlantic Region.
Discovery Elementary School was designed by VMDO Architects and constructed by Heery International. It is a recipient of the 2017 American Institute of Architects Committee on the Environment Top Ten Award. Discovery is LEED Gold certified by the U.S. Green Building Council. (View our LEED Certification.) Our school is one of only four American schools, and as of Summer 2018 is the largest building of any kind anywhere in the world, to receive Zero Energy Certification by the International Living Future Institute. Discovery was named the 2021 Livable Building Award winner by the UC Berkeley Center for the Built Environment.
You can virtually tour the building to learn more about our learning environments.
The school grounds are a National Wildlife Federation Certified Wildlife Habitat, number 207045.
Features
- 97,588 square feet
- 684 student capacity
- 100% LED lighting
- 3,000 linear feet of insulating concrete form (ICF) bearing walls
- 75% of walls include windows, 33% of wall space is window, to increase natural light
- Solatube “Solamaster” 750 DS tubular daylighting devices throughout
- 1,706 rooftop photovoltaic (PV) solar panels generating 496 kW of power
- Annual energy cost: $12,700
- Interior movable / openable walls in upper grade spaces with whiteboards
- Energy Use Index (EUI):
- Predicted EUI: 21.1 kBTU/sf/yr
- Actual FY17 EUI: 15.8 kBTU/sf/yr
- APS average 69 kBTU/sf/yr
- Regional average 70 kBTU/sf/yr
- Actual Renewable Generation: 19 kBTU/sf/yr
- Two bio-retention areas with observation deck
- 150 geothermal well field
- Solar pre-heated domestic water supply
- Angled ceilings in Kinderhausen promote natural convection effect
The green building is designed to support experiential learning and encourage students to become stewards of the environment. Design highlights include an interactive dashboard used to monitor the school’s energy production and consumption, adjustable photovoltaic panels in the solar laboratory, and observation decks near the butterfly, vegetable, and bio-retention gardens.
 Contact
Contact  Calendars
Calendars Careers
Careers Engage
Engage  District
District



